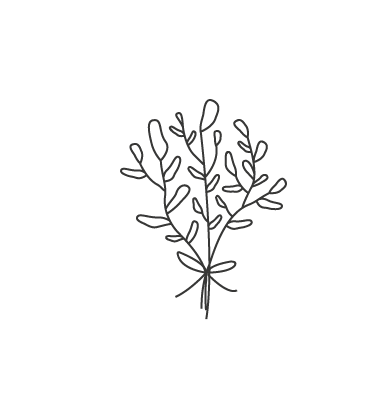This website uses cookies so that we can provide you with the best user experience possible. Cookie information is stored in your browser and performs functions such as recognising you when you return to our website and helping our team to understand which sections of the website you find most interesting and useful.
ARCHITECTURE PROJECT
how it works
1.
Site Survey
After budget approval, we conduct a site visit where we take the opportunity to understand your preferences, receive your guidance, and discuss your objectives for the project, including functional requirements and necessary spaces.
2.
Preliminary Study
After conducting a consultation with the municipal authorities to ensure compliance with specific regulations, we begin the development of initial project sketches and present you with a 2D floor plan.
3.
Project
With the approved 2D floor plan, we move on to the 3D project, which we present to you so that you can get a better understanding of the project and the final layout of the house.
4.
Licensing
After incorporating the changes you’ve suggested and receiving your final approval, we proceed with the licensing process. We prepare all the necessary written and drawn documents, including plans, sections, and elevations, for the licensing process.
5.
Executive Project
The execution project involves selecting finishes, such as flooring, wall coverings, faucets, sanitary ware, etc. It also includes the design of all built-in furniture, such as kitchen cabinets, wardrobes, or bathroom fixtures.
6.
3D Images
With the chosen materials, we proceed to create 3D renderings by applying these materials to the project so that you can have a more realistic idea of the final result and make better decisions (optional).
7.
Material List
With all the approved materials and furniture, we develop the list of materials and work, which includes the respective brands, references, quantities, and prices (applicable if you award the execution project).
8.
Site Supervision
If you wish, we can provide on-site project supervision to offer support and address any questions the construction team may have. This way, we ensure that everything goes according to the design (optional).


