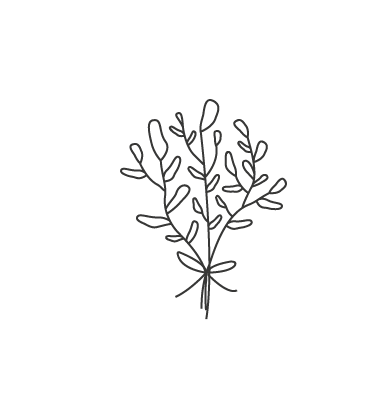This website uses cookies so that we can provide you with the best user experience possible. Cookie information is stored in your browser and performs functions such as recognising you when you return to our website and helping our team to understand which sections of the website you find most interesting and useful.
EXECUTION PROJECT
how it works
1.
2D Floor Plan
After awarding the budget, we proceed with the creation of the 2D floor plan, including the placement of fixed furniture such as the kitchen, wardrobes, etc.
2.
Finish Selection
With the approved floor plan, we begin the finish selection process, including flooring, wall coverings, sanitary ware, faucets, etc.
3.
3D Images
In order to provide you with a better visualization of the materials and how they work in your project, we create three-dimensional sketches of the spaces with applied materials. Alternatively, you can choose the option of realistic 3D images (optional).
4.
Technical Drawings
At this stage, we develop all the necessary technical drawings, including carpentry, metalwork, etc. It is based on these drawings that you can request quotes and proceed with their execution.
5.
Materials List
With everything defined and approved by you, we create the materials list. This list includes the respective brands, references, quantities, and prices.
6.
Site Supervision
If you wish, you can additionally opt for the site supervision service. In this case, we will provide supervision exclusively regarding the finishing aspects of the project.


