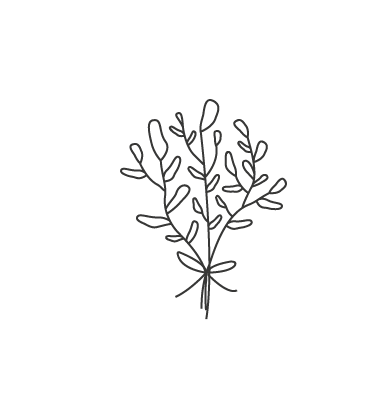This website uses cookies so that we can provide you with the best user experience possible. Cookie information is stored in your browser and performs functions such as recognising you when you return to our website and helping our team to understand which sections of the website you find most interesting and useful.
INTERIOR DESIGN PROJECT
how it works
1.
Technical Survey
After the budget is awarded, we schedule a site visit for a technical survey. During this visit, we take measurements and capture photographs. It’s also an opportunity for us to understand your needs, preferences, and what you envision for the space you want to decorate.
2.
The Preliminary Study
During this phase, we create the 2D floor plan, where we determine the placement of furniture and reorganize the space to create new solutions for optimizing the areas.
3.
Moodboard Images
After your approval of the 2D floor plan, we move on to creating Moodboard images where we define the furniture pieces, colors, fabrics, lighting fixtures, and other decorative items. This helps you get a sense of the final result.
4.
List of Items
With everything defined and approved by you, we create the list of items and a budget for the assembly of the final project. In this list, you will find descriptions and photographs of the items, brands, references, quantities, and prices.
5.
Technical Drawings
Alongside the list of items, we create custom furniture drawings for the purpose of their production. With these drawings, you can request multiple quotes to determine the most advantageous option or choose to have these pieces produced by us.
6.
Montage
If you wish, you can also opt for the assembly service. In this case, we purchase all the items and proceed with their assembly, leaving your space completely finished.


