This website uses cookies so that we can provide you with the best user experience possible. Cookie information is stored in your browser and performs functions such as recognising you when you return to our website and helping our team to understand which sections of the website you find most interesting and useful.
To design a Passive House
November, 2022
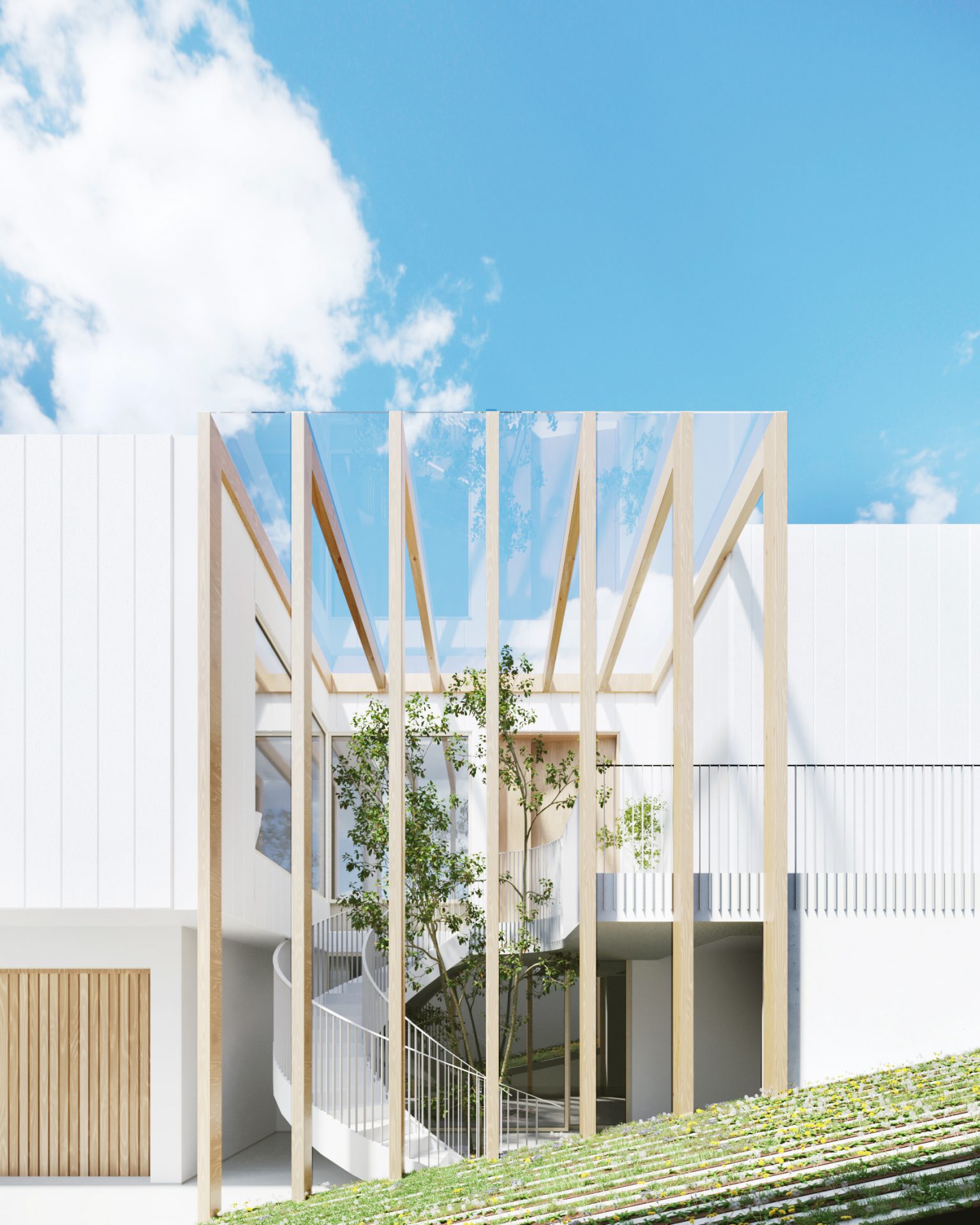
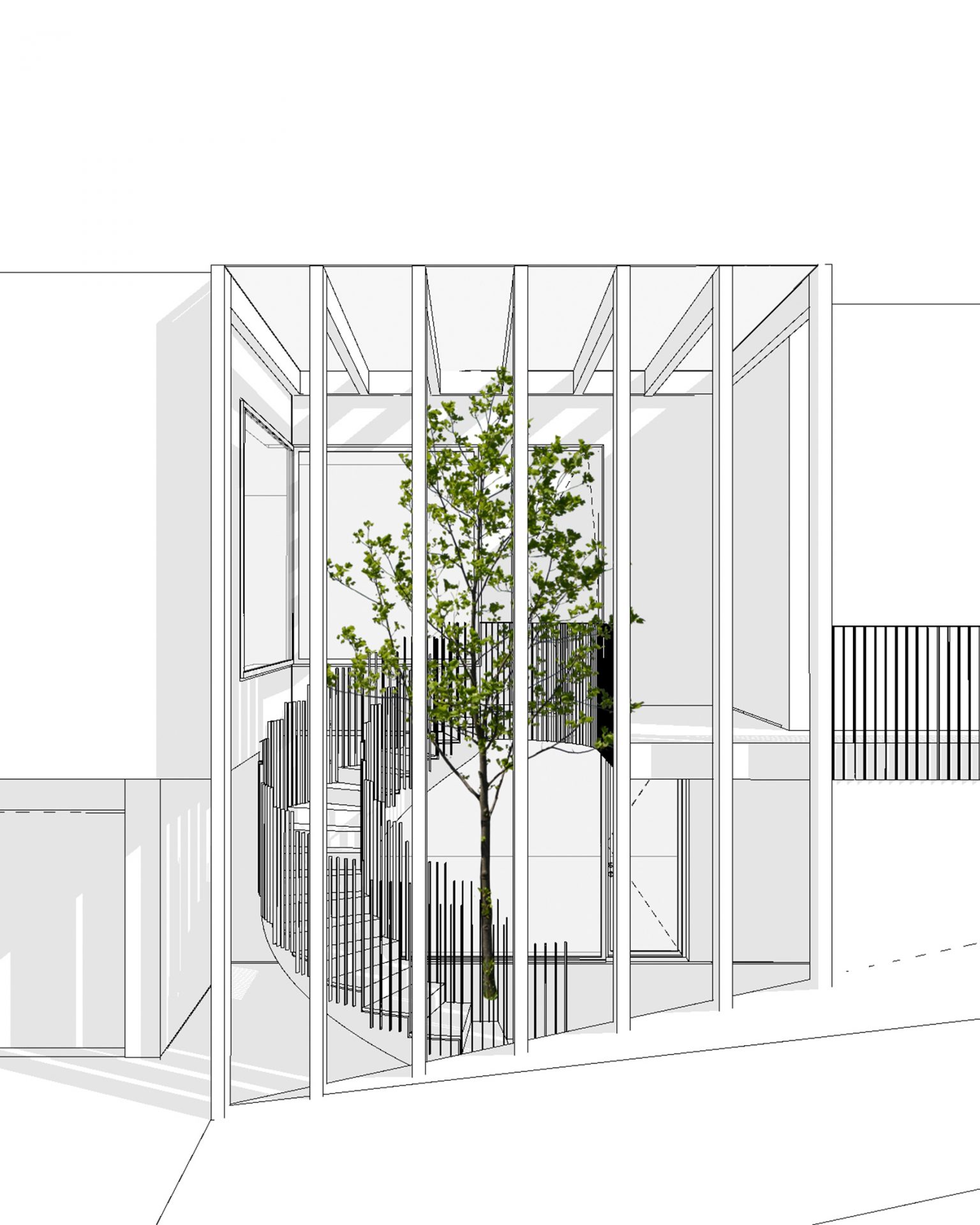
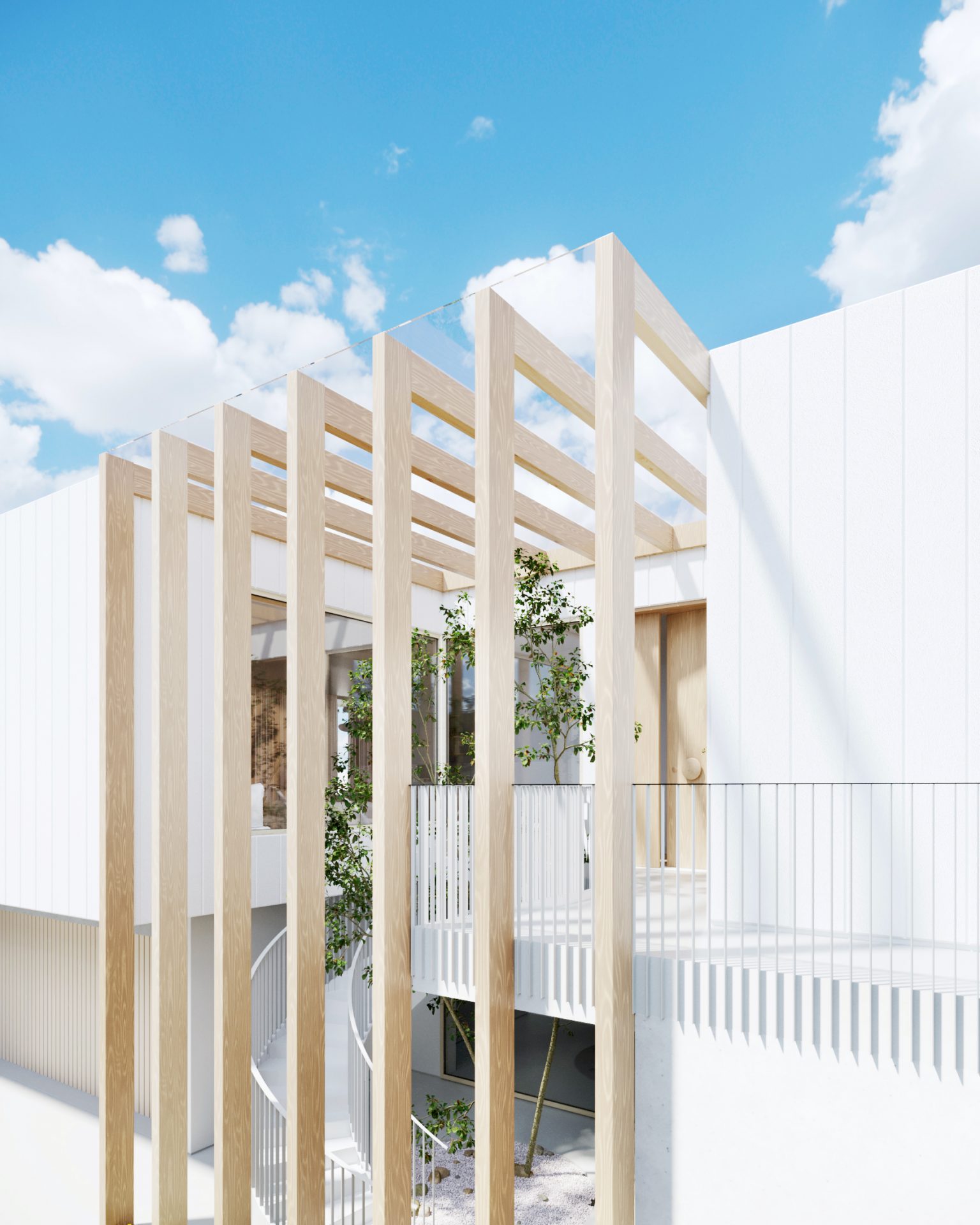
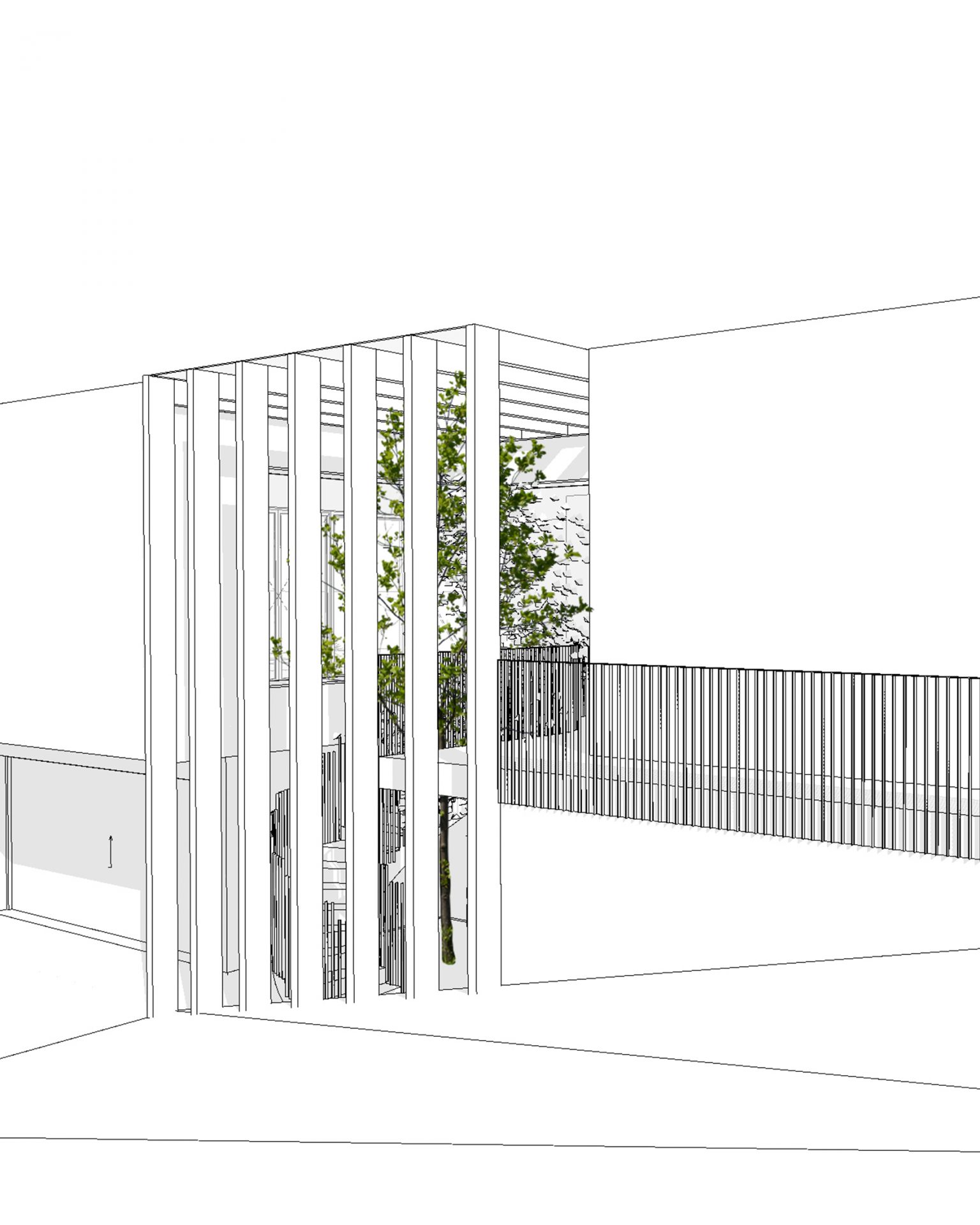
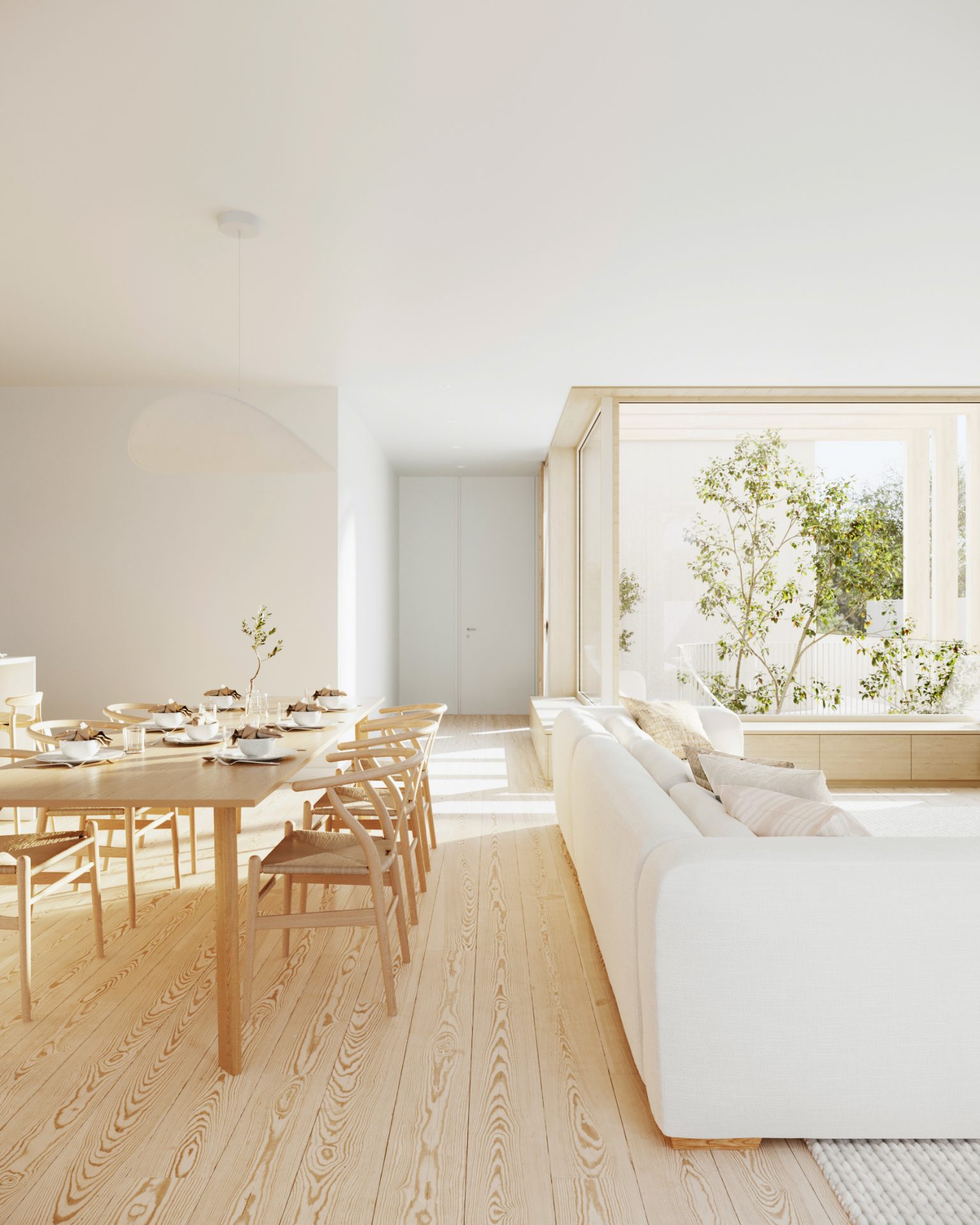
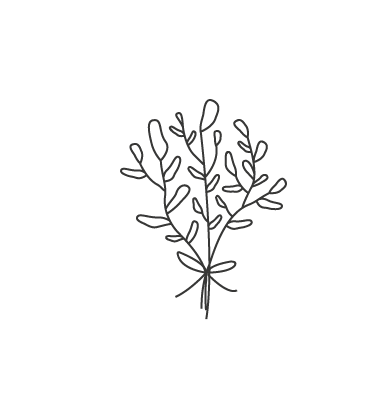
There’s much to say about designing a Passive House, so I’ll give you a very brief overview of the main points to consider in the design phase: the shape, orientation, thermal bridges, materials, and equipment.
The most efficient shape is a square because it has fewer exposed surfaces, resulting in less heat loss and lower energy needs. However, of course, not everyone wants to design shoeboxes! The challenge is to let our imagination soar while maintaining this awareness and commitment.
Throughout our lives, we’ve heard about the orientation of houses and how they should face south to make the most of the sun. The Passive House advocates the same, provided we ensure means of shading. Ideally, social spaces face south, while areas like bathrooms, storage, circulation, and the garage face north. However, this isn’t always possible because each plot of land has its constraints. Still, it’s important to be aware of this.
I would say this is the most challenging and crucial point because during the design phase, we can avoid many thermal bridges and anticipate any that might exist. Designing a house without thermal bridges would be ideal, making construction much easier, but this doesn’t always happen. Simply designing a balcony where the interior slab extends continuously to the exterior, not including insulation in the connection between walls and the roof, or placing roller shutter boxes inside the wall can create thermal bridges.
The Passive House doesn’t focus on the type of material itself but on its efficiency. Therefore, it favors materials with low thermal conductivity because they ensure no heat/cold exchange between the interior and exterior, resulting in reduced heating/cooling requirements and energy usage.
The Passive House doesn’t prescribe any specific heating or equipment installation method, as that’s a user’s choice. The most important aspect is to ensure a mechanical ventilation system that controls and renews the air, maintaining comfortable temperatures throughout the year. Therefore, in the design phase, it’s essential to allocate an area for this equipment, which should be installed within the thermal envelope of the building. This means it shouldn’t be placed in a room without thermal insulation and airtightness, as this is the only way to optimize the equipment’s efficiency. Another factor to consider is its location in the house because the more central it is, the fewer ducts it needs, and the system is more efficient. This ventilation equipment doesn’t replace a heating or cooling system, as a Passive House may still have heating and cooling needs, but they are much lower.

